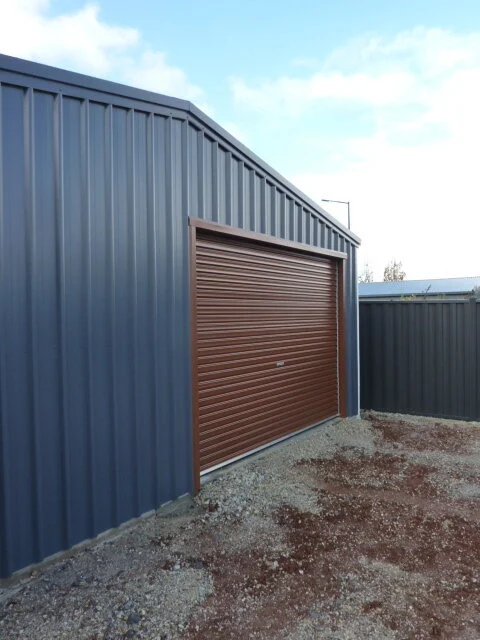Replacing Windows,
You often drive around and see people renovating their house. A couple of things to consider when upgrading your windows. You need light & ventilation in every room in your house. So if you are taking out your tired old timber windows that opened and replacing with new fixed pane windows you need to make sure you can get enough ventilation & light in that room. Below is the requirements and the calculation you need to do prior to installing no opening windows
Reference- National Construction Code Vol 2 -2019
3.8.4.2 Natural light
Natural light must be provided to all habitable rooms, in accordance with the following:
(a)Natural light must be provided by—
(i)windows, excluding roof lights that—
(A)have an aggregate light transmitting area measured exclusive of framing members, glazing bars or other obstructions of not less than 10% of the floor area of the room; and
(B)are open to the sky or face a court or other space open to the sky or an open verandah, carport or the like;
General requirements
Required window(s) to provide natural light must have a light transmitting area of at least 10% of the floor area.
10% of 100 m2 (size of room)= 10 m2 (window size needed)
3.8.5.2 Ventilation requirements
Ventilation must be provided to a habitable room, sanitary compartment, bathroom, shower room, laundry and any other room occupied by a person for any purpose by any of the following means:
(a)Openings, windows, doors or other devices which can be opened—
(i)with a ventilating area not less than 5% of the floor area of the room required to be ventilated; and
(ii)open to—
(A)a suitably sized court, or space open to the sky; or
(B)an open verandah, carport, or the like; or
5% (ventilation) of 100 m2 (room size) = 5 m2 of window that opens











